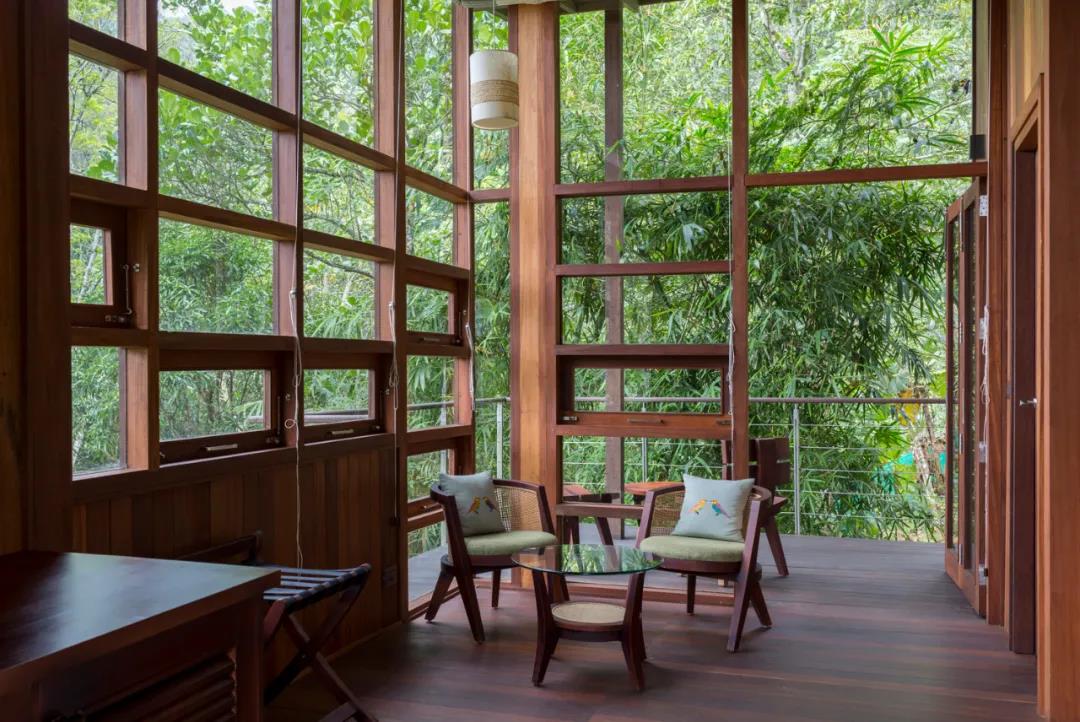When
considering the visual comfort of an interior space, natural light and
auxiliary artificial lighting are very important but easily overlooked
parts. As someone in the shading industry, do you know how to play with
light?
In addition to visual intuitive responses, how often people blink in an
environment, the level of glare or light blindness are important factors
that help determine the quality of an interior. Others include color
representation, low reflection and even distribution of light. The
number and location of openings in the building envelope also require
careful thought when designing so that clients can see well outside.
Too little or too much light can cause
visual discomfort. Significant changes in light levels or strong
contrasts (known as glare) can cause stress and fatigue because the
human eye is permanently adapted to light levels.
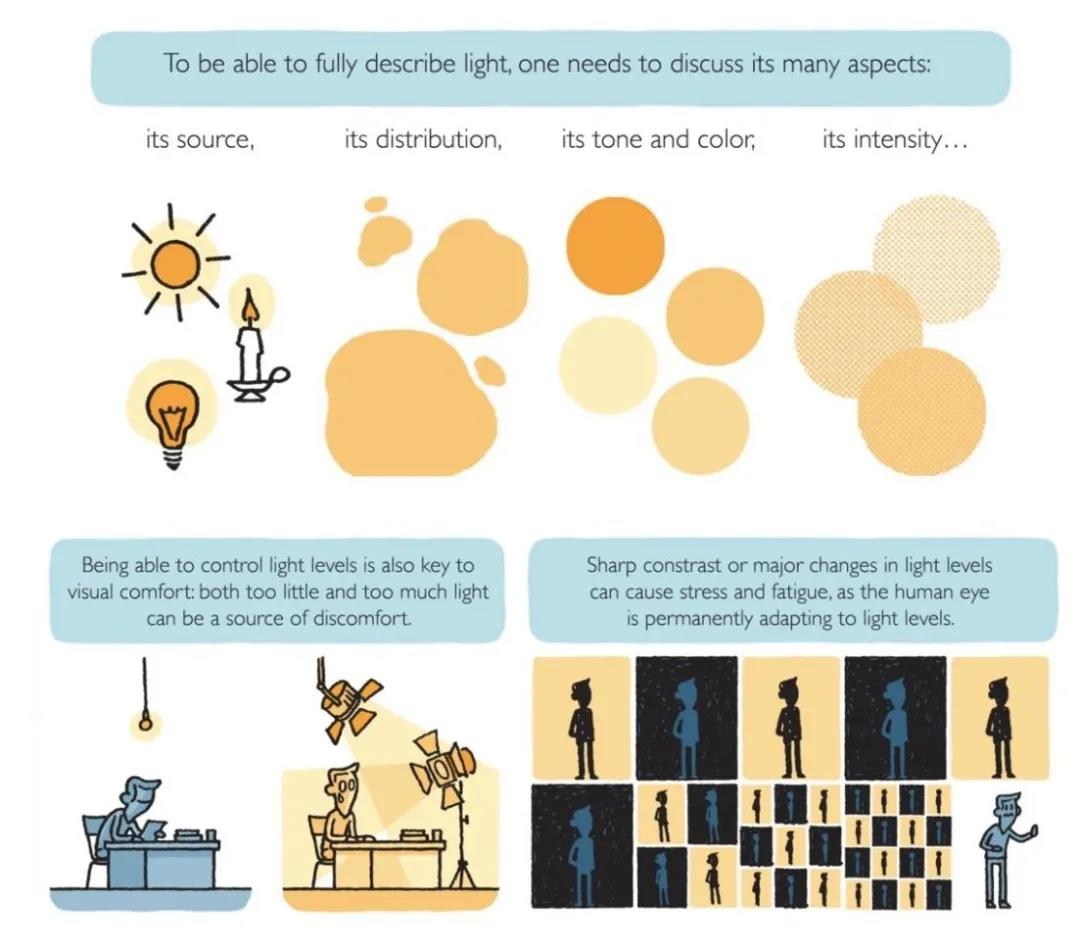
All influences that enter our eyes affect our physical and mental health to a greater or lesser extent, affecting our biological clock (sleep and wakefulness), our heart rate, organ function, and mental state. The variable and dynamic nature of natural lighting provides an opportunity for architecture to help enhance the general well-being of its occupants.
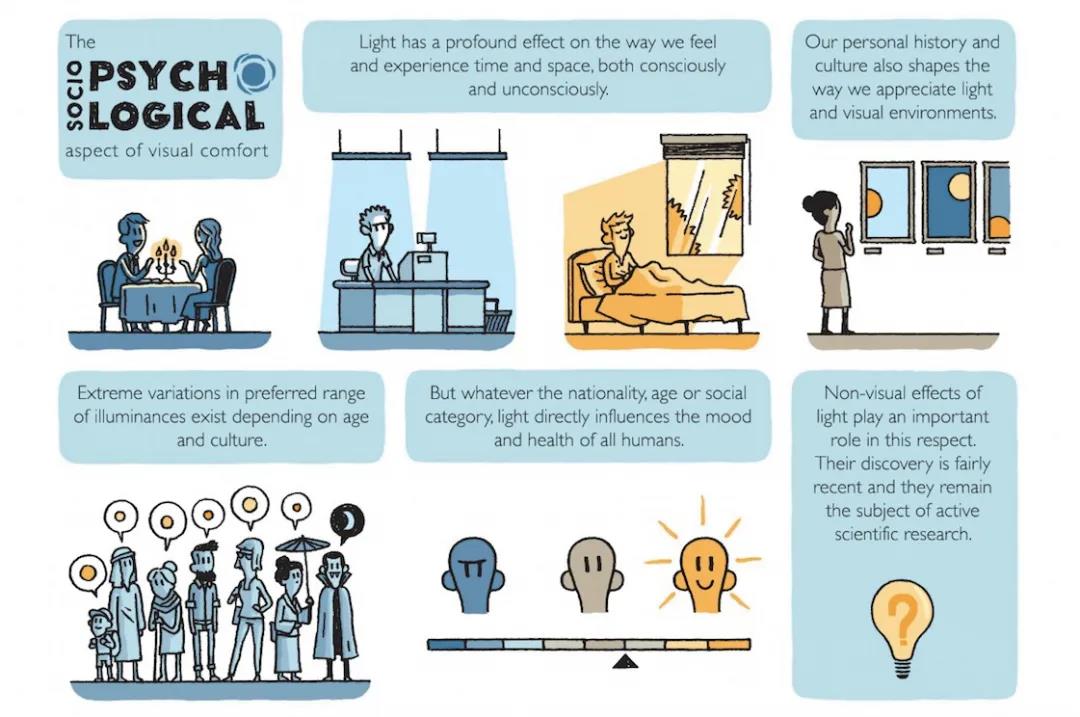
Prioritize natural light when designing for visual comfort
Natural light is always the most comfortable for humans because it is the light source to which our eyes are naturally adapted. Not only does it have a proven impact on health and well-being - increasing awareness during the day, improving sleep patterns, reducing the risk of depression, and many others - but it also saves a lot of energy and avoids the repeated use of artificial light.
When designing a new project, take full advantage of the orientation of the site to provide the best possible natural light to the user through the correct design of openings. Depending on the specific use of each room, it is also important to consider how a space will change in use from moment to moment or day to day.

Plotting the distribution of light Illumination and brightness
Illuminance, denoted lux, is the amount of light power that comes from all sides and reaches a particular task completion point. When measuring on a surface, such as a desk in an office, make sure that the illuminance reaches 500 lux. Values that are too high or too low can create discomfort. This is valid for artificial lighting in offices and workplaces, but to take into account the natural variation of daylight, it is best to refer to the new European lighting standards briefly described below.
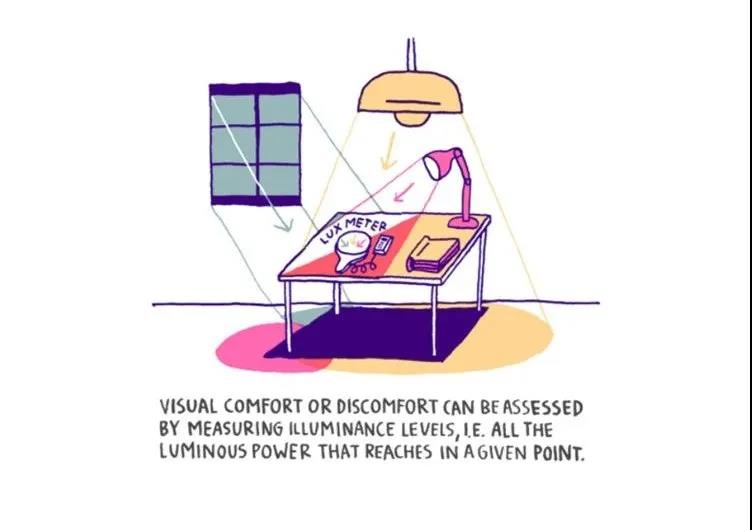
The
luminance, expressed as (cd/m2, candela per square meter), corresponds
to the different luminous intensities per unit area, emitted or
reflected by the light source and the surface around us. It basically
describes the brightness of light from the point of view of visual
perception and psychological sensation. By measuring it, we can identify
the contrast between light and glare, and understand whether the light
is uniformly distributed or comes from a specific light source.
In both cases a photometer must be used. The measurement of illuminance
(lx) is called an illuminance meter (Lux Meter), and the measurement of
luminance (cd/m2) is called a luminance meter (Luminance Meter).
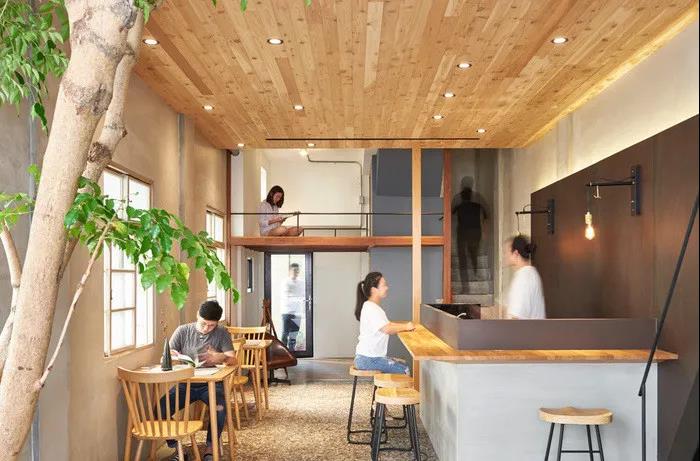
Assessing the quality of light
In order to assess the amount of light, the distribution of light in space and illuminance should be measured at specific and relevant points in the room where the function is performed.
In order to measure the quality of light, the beneficial daylight illuminance (UDI) must first be modeled, which integrates the evaluation of daylight levels and glare, setting values moving between 100 and 2000 lux as an acceptable range. Daylight Autonomy (DA) is then calculated, set by the user as the percentage of daylight hours throughout the year that a particular point in the space remains above a certain light level.
The new European Daylighting Standard EN17037 states that the following guidelines (minimum requirements for daylight autonomy of a space) should be met: 50% of the space above half daylight to 300 lux illuminance and 100% of the space above half daylight to 100 lux illuminance.
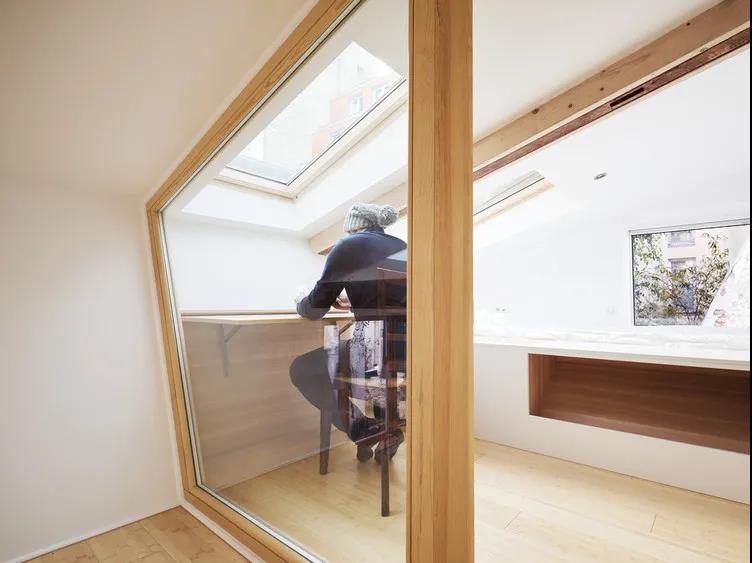
Daylight autonomy is determined by the position and orientation of the glass, the shading and placement of the windows, as well as the window-to-floor ratio and visible light transmittance. To achieve an effective balance between all these variables, the following aspects are fundamental.
The relationship between opening and space
The calculation of the ratio of the area of the openings to the area of the space is called the Window-to-Floor Ratio (WFR) and is obtained by dividing the total area of the openings by the total area of the space to which they relate. This factor helps define the number of openings that will be effectively executed in each space of our project. It can also guide the size, location and glazing type of the openings. In some countries, such as France, a WFR of at least 17% is mandatory for all new residential construction.
The WFR value must be multiplied by the visible light transmission (VLT) of the selected glazing, as described below, to ensure that the design moves within a certain threshold of visual comfort (usually above 0.15).
Determine the amount of light passing through the glass - visible transmittance
Based on the above description, the relationship between openings and space must be complemented by visible light transmission (VLT), the amount of visible light that passes through the glass. glass with a VLT of 50% allows 50% of the light to pass through and blocks the remaining 50%. With it, we can incorporate large openings in our projects while controlling the amount of light that passes through it, adding protection against UV and glare.
To get valid results, all these analyses must be combined with other relevant factors in the calculation, such as solar heat gain coefficient and U-value. Local regulations must be taken into account, as well as technical specifications for the type of windows chosen.
In addition to this, it is also important to evaluate the view to the outside world, integrating factors of nature, such as urban or natural views, or other elements that can be observed from every transparent surface. Consideration should also be given to incorporating solar control systems or other methods that affect the visual comfort of the interior of the building project.
